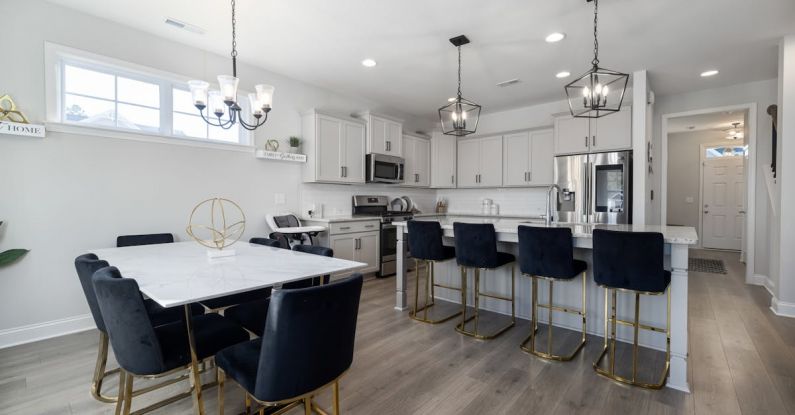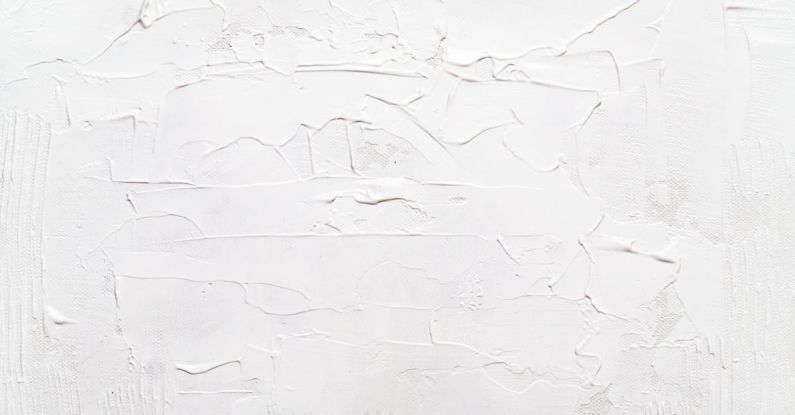How to Choose Colors for an Open Floor Plan

When designing an open floor plan, choosing the right colors is crucial to creating a cohesive and visually pleasing space. With the absence of walls to delineate different areas, color becomes a powerful tool to define spaces and tie them together. Whether you’re designing a living room that flows seamlessly into a dining area or a kitchen that opens up to a family room, selecting the perfect color scheme can make all the difference. Here are some tips on how to choose colors for an open floor plan that will help you achieve a harmonious and balanced look throughout your space.
Consider Natural Light and Room Orientation
The first step in selecting colors for an open floor plan is to consider the natural light and orientation of the space. Natural light can have a significant impact on how colors appear in a room. Rooms with abundant natural light can handle darker colors without feeling closed in, while spaces with limited light may benefit from lighter, brighter hues to create a sense of airiness and openness. Additionally, the orientation of the room can influence how colors are perceived. North-facing rooms tend to have cooler light, which may make warm colors appear more subdued, while south-facing rooms have warmer light that can enhance the richness of bold colors.
Create a Cohesive Color Palette
When designing an open floor plan, it’s essential to create a cohesive color palette that unifies the space while still allowing for differentiation between different areas. One way to achieve this is by selecting a base color that will serve as the foundation for the entire space. This base color should be a neutral or muted shade that can be used as a backdrop to tie everything together. From there, you can introduce accent colors that add interest and personality to different areas of the open floor plan. By keeping a consistent color scheme throughout the space, you can create a sense of flow and continuity that enhances the overall design.
Use Color to Define Zones
In an open floor plan, it’s essential to use color strategically to define different zones within the space. While the absence of walls can create a sense of unity, it can also lead to a lack of visual separation between areas. By using color to delineate specific zones, you can create a sense of distinction and purpose for each area. For example, you could use a darker shade on an accent wall to define the living room area, or paint the kitchen island a different color to visually separate it from the surrounding space. By strategically incorporating color, you can create a sense of organization and hierarchy within the open floor plan.
Consider the Flow of Color
When choosing colors for an open floor plan, it’s essential to consider how the colors will flow from one area to another. To create a harmonious transition between spaces, select colors that complement each other and create a sense of balance throughout the space. This can be achieved by using a color wheel to identify complementary or analogous color schemes that work well together. By thinking about the flow of color from one area to the next, you can create a seamless and cohesive look that ties the entire open floor plan together.
Experiment with Textures and Finishes
In addition to color, textures and finishes can also play a significant role in the design of an open floor plan. By incorporating a variety of textures and finishes, you can add depth and visual interest to the space. Consider mixing matte and glossy finishes, incorporating natural materials like wood or stone, or adding tactile elements like plush rugs or textured fabrics. By experimenting with different textures and finishes, you can create a multi-dimensional space that feels inviting and dynamic.






